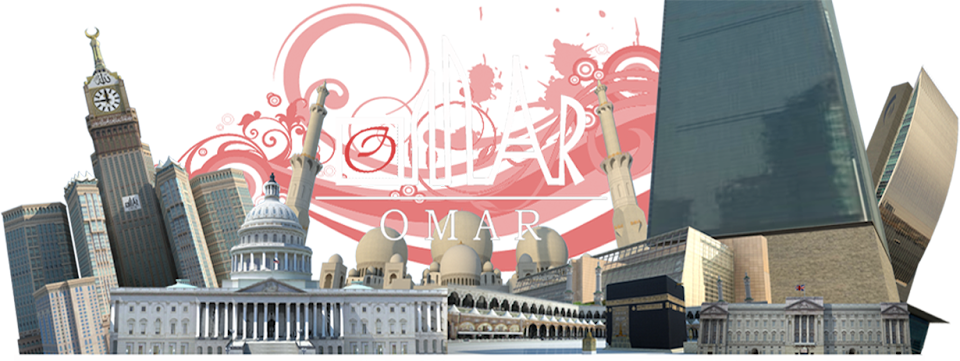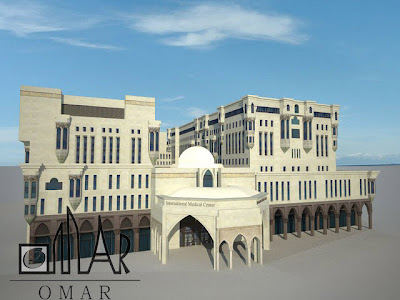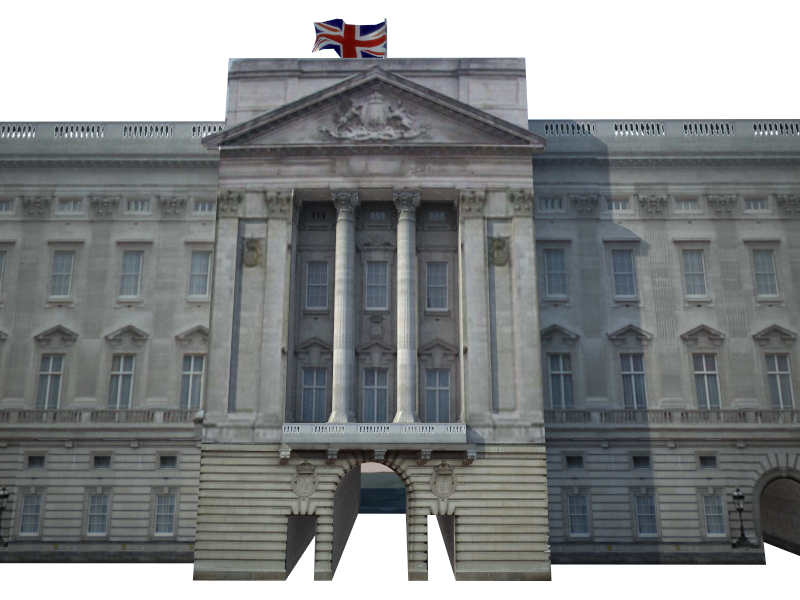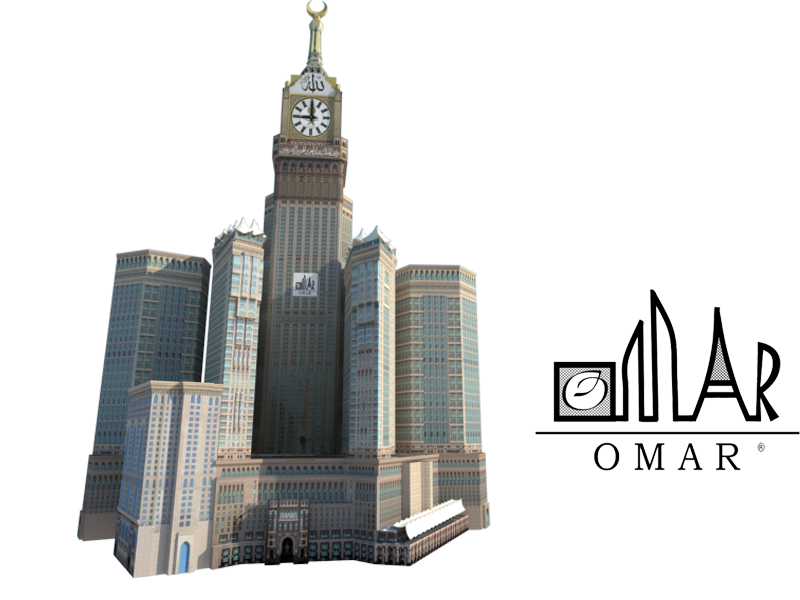Thursday, December 8, 2011
Sunday, November 27, 2011
20,000
Saturday, July 23, 2011
Thursday, July 7, 2011
Wednesday, July 6, 2011
Tuesday, July 5, 2011
Monday, July 4, 2011
Friday, June 24, 2011
International Medical Center in jeddah
Wednesday, June 22, 2011
Monday, June 13, 2011
Friday, May 20, 2011
Sunday, May 15, 2011
Wednesday, May 4, 2011
buckingham palace
Wednesday, April 27, 2011
Faisal Mosque

 The Faisal Mosque in Islamabad is the largest mosque in Pakistan and South Asia and one of the largest mosques in the world. It was the largest mosque in the world from 1986 until 1993, when it was overtaken in size by the completion of the Hassan II Mosque in Casablanca, Morocco. Subsequent expansions of the Masjid al-Haram (Grand Mosque) of Mecca and the Al-Masjid al-Nabawi (Prophet's Mosque) in Medina, Saudi Arabiaduring the 1990s relegated Faisal Mosque to fourth place in terms of size.
The Faisal Mosque in Islamabad is the largest mosque in Pakistan and South Asia and one of the largest mosques in the world. It was the largest mosque in the world from 1986 until 1993, when it was overtaken in size by the completion of the Hassan II Mosque in Casablanca, Morocco. Subsequent expansions of the Masjid al-Haram (Grand Mosque) of Mecca and the Al-Masjid al-Nabawi (Prophet's Mosque) in Medina, Saudi Arabiaduring the 1990s relegated Faisal Mosque to fourth place in terms of size.
The Faisal Mosque is the work of famous Turkish architect, Vedat Dalokay who won the Aga Khan Architectural Award with this project. The mosque's relatively unusual design fuses contemporary lines with the more traditional look of an Arab Bedouin's tent, with its large triangular prayer hall and fourminarets. However, unlike traditional masjid design, it lacks a dome. The minarets borrow their design from Turkish tradition and are thin and pencil like. The interior of this prayer hall holds a very large chandelier and its walls are decorated with mosaics and calligraphy by the famous Pakistani artist Sadequain. The mosaic pattern adorns the west wall, and has the kalimah writtern in early Kufic script, repeated in mirror image pattern.
The mosque's architecture is a departure from the long history of South Asian Islamic architecture. It is one of the most outstanding and modern Islamic architecture examples in the world.
Friday, April 15, 2011
Abraj Al Bait Towers
he Abraj Al-Bait Towers also known as the "Mecca Royal Clock Hotel Tower" is a complex under construction in Makkah, Kingdom of Saudi Arabia. The building holds and will break several world records in the construction world, including: the tallest hotel in the world, constructed with the tallest clock tower in the world and displaying the world's largest clock face,[1] the world's largest building floor area, and will become the second tallest building in the world upon completion, surpassed only by Dubai's Burj Khalifa. The building complex is meters away from the world's largest mosque andIslam's most sacred site, the Masjid al Haram.


























































